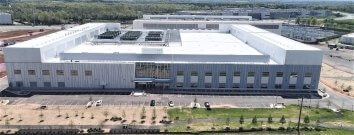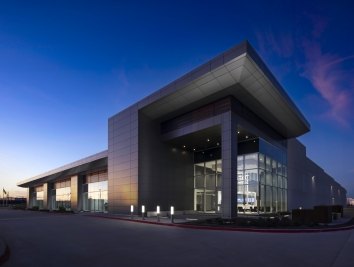CloudHQ LC-2 Data Center

Project Stats
- Location
Ashburn, Virginia
- Size
489,000 SF
- Data Hall
288,000 SF
- Critical Load
96 MW
- Market
- Expertise
Located in the heart of data center alley, this two-story building consists of 24 12,000-square-foot data centers and was built on a constrained site. The multi-story data center consists of 489,000 square feet with a critical load of 96 MW for the ultimate build. A precast structure was chosen from the beginning for its long-spanning capabilities to keep critical rooms clear of columns, allowing further equipment performance for the client. The mechanical system is hosted on the roof, made possible from the strength provided by the building's rigid structure. Back-up generators were located on the mechanical penthouse at the roof level and with vibration mitigation provided by the precast double tees, this was easily controlled
Innovations on this project include the utilization of insulated precast wall panels that vary in both precast and insulation thickness to meet the varying performance requirements of this technical facility. The flexibility of the precast wall panels allowed for the most cost-effective and environmentally beneficial structure without acquiescing on the brand image of the facility desired by the owner.







