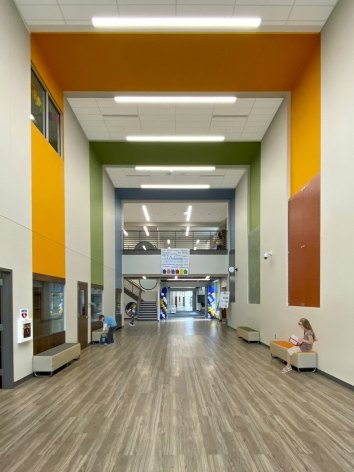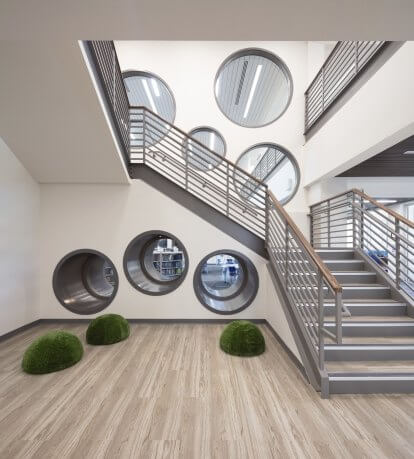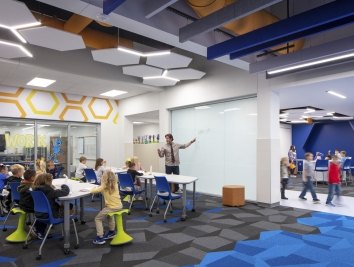Canyon Ranch Elementary School, Coppell ISD

Project Stats
- Client
Coppell ISD
- Size
111,970 SF
- Market
- Expertise
Architecture
Interior Design
Climate, Sustainability & Wellness
Scaled to create smaller, focused learning opportunities.
The new elementary school was designed based on the “house” concept. Learners and facilitators are assigned a specific house, continuing through the fifth grade. This allows classes to create smaller communities within the larger whole. Six houses are scattered on two levels, each house having the capacity to instruct 135 students.
Blurring the line between indoor and outdoor learning was a design priority set in the visioning process. The houses open onto one large and several smaller collaboration spaces, which double as additional classrooms. The library and cafeteria are at the heart of the campus, opening to an interior courtyard where students can eat lunch and explore interactive learning structures. The interior design was based in the classical elements– earth, fire, wind, and water- further strengthening the connection to nature.

Natural elements promote wayfinding
The four natural elements - air, fire, earth, and water - guided the color psychology to determine how different learning environments would best engage students.

Transparency and flexibility allow teachers and students to make the most of every part of the building, providing unlimited potential for 21st century interactions.







