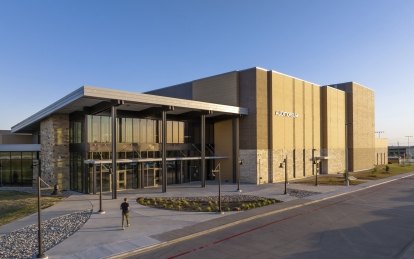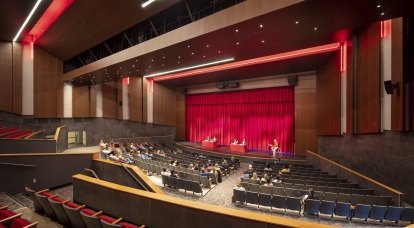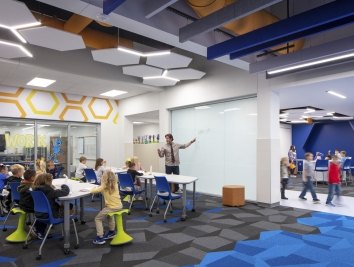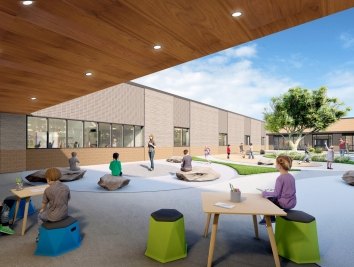Argyle High School Phase 2, Argyle ISD

Project Stats
- Client
Argyle ISD
- Size
154,000 SF Addition
340,000 SF Total
- Market
- Expertise
A thoughtfully planned campus for a growing community.
When Corgan designed a 154,000 SF middle school for Argyle ISD, it was part of a master plan to ultimately build out the campus to a 340,000 SF high school. The elliptical courtyard and circulation loop were designed to accommodate an additional two-story academic wing, increasing capacity without altering views and access to the outdoors. A new 850-seat auditorium, black box, band, choir and theater arts spaces were also included in the expansion, as well as a new 1,750-seat competition gymnasium with a sunken court and locker rooms. The new athletic field house includes a weight facility and training space for all outdoor sports, along with a new turf practice field and track. The project was designed to allow for the additions while the campus remained an active middle school site.


Corgan's assistance in master planning, designing, implementation, and phasing is a big reason for the project's success and impact on our district and community. The student environments and teaching spaces engage creativity and collaboration and are designed to be flexible for our needs for many years into the future.









