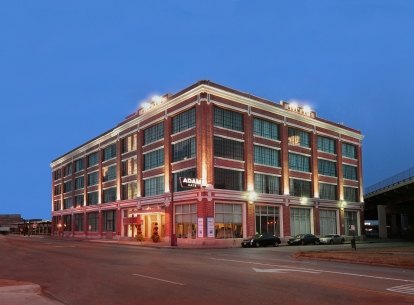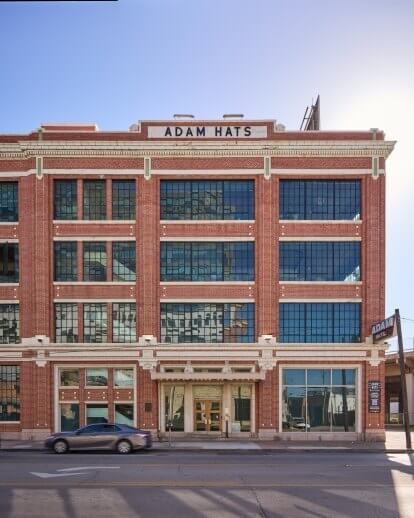Adam Hats Residential Conversion

Project Stats
- Location
Dallas, Texas
- Size
90 units
- Market
- Expertise
Dwelling with style in a thriving downtown neighborhood
Corgan developed architectural plans for the remodel of the historic Adam Hats building, which was originally constructed by the Ford Motor Company in 1908. Situated within the growing Deep Ellum area of Dallas, Adam Hats provided the client with the opportunity to be the first to take advantage of the city’s Near East Side proposal for development. In response to the client’s desire to add more multifamily housing to this area, Corgan found a way to meet their needs - saving, renovating and celebrating this wonderful, ornate Dallas landmark.
The building — originally an assembly plant for Model T automobiles — had a massive floorplate, high ceilings, and large, multi-pane steel casement windows. The renovation created spacious open living areas; enclosed, secure basement parking; a light-filled public atrium, and lobby with leasing offices. The 128,000-square-foot building features 90 loft units within four floors.

During the renovation, it was important to preserve the building’s original character. The building was designed to celebrate the existing bell-capped cast concrete columns, making each loft unique. Solex, a high performance, energy efficient glass was used to replace all windows in the building. The building’s exterior was power-washed, and masonry was repaired and repointed. The resulting lofts are spacious and light-filled, marrying modern amenities with the building’s historic charm.





