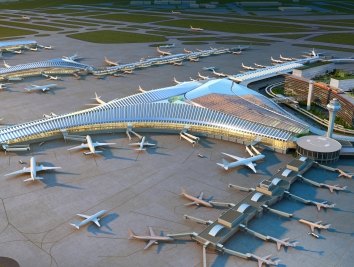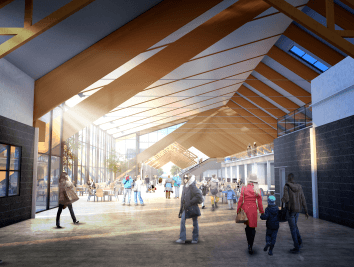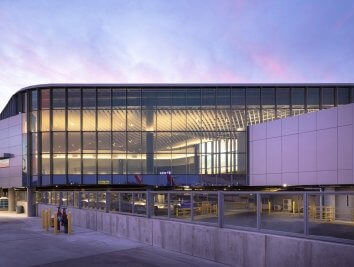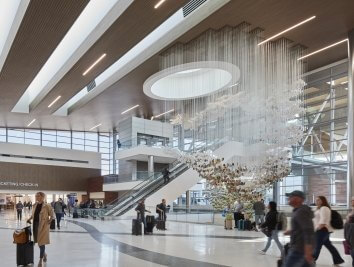ABI Abilene Master Plan
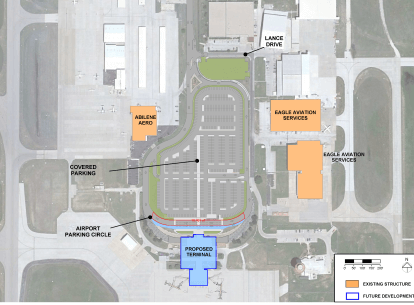
Project Stats
- Location
Abilene, Texas
- Size
30,000 SF
- Market
Providing improvements for Abilene's terminal hub.
Corgan (as a design subconsultant to Garver, LLC) is providing architectural services for the Abilene Regional Airport Master Plan project, including various facility master planning scopes including determining commercial terminal facility requirements (based on demand, current standards, and emergency technology/processes), facility alternatives that align with airport goals, cost estimate development assistance, and creating final documentation for the Master Plan.
The preferred development alternative for ABI included both terminal expansion and non-aviation-related land use improvement. Terminal improvements include a 30,000-square-foot expansion of the terminal building, which encompasses an expanded holdroom, improved TSA security checkpoints, replacement of two passenger boarding bridges, reconfiguration of the check-in area, and relocation of the terminal access roadway and terminal curbside relocation.
Non-aviation-related land planning included a 60-acre site with recommended commercial and light industrial land use to maximize revenue generation and ensure compatible land use on ABI property.





