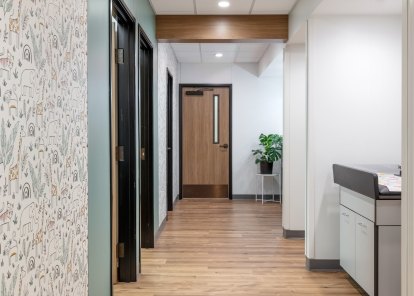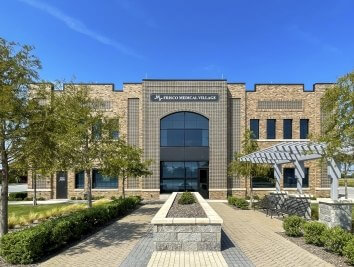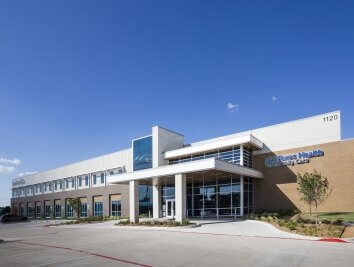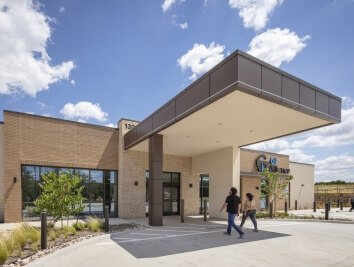Argyle Pediatric Clinic
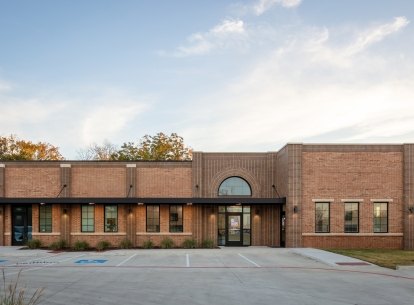
Project Stats
- Location
Argyle, Texas
- Size
7,700 SF
- Market
- Expertise
Growing a family practice into a new community.
Planting their roots and establishing a thriving family-owned medical practice in Argyle, Texas, Dr. Carrie Jones and her husband committed to building a stand-alone facility to better serve the needs of the rural community. Attracted by the equestrian lifestyle, large lot sizes, and exemplary school district, young families new to the area needed a pediatric clinic to care for their infants and children. To create a functional and welcoming space that wove into the fabric of the neighborhood, Dr. Jones turned to Corgan to custom design the ground-up building. The result was a dual-entrance clinic to serve both sick and well patients with thirteen exam rooms with the flexibility to expand along with additional office space to lease out to two to three other tenants.
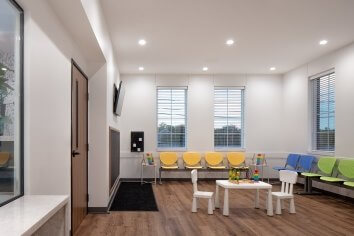
Designed to be both functional and playful
Collaborating closely with the owner, Corgan gathered input from city officials, planned site specifications, navigated zoning and compliance codes for material and landscape requirements, and worked with construction teams to create a cheerful and inviting space to reflect the upbeat disposition of the pediatrician and staff.
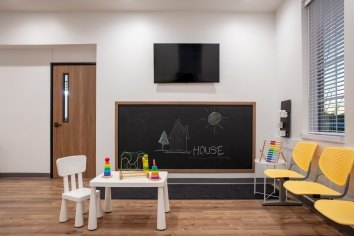
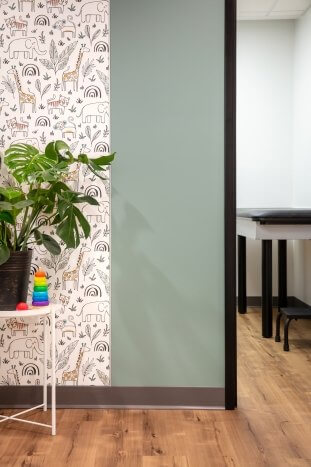
Moments of discovery and delight are found in subtle details: A giraffe and rainbow wallcovering, windows that allow abundant daylight, painted millwork, pendant light fixtures, warm wood beams, and a colorful play area with a chalkboard to entertain children as they wait for their appointment.
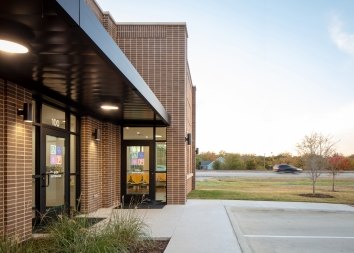
Prioritizing health and wellness
The primary goal was to create an efficient and sanitary space where kids feel comfortable, and parents feel at ease. Since children have less developed immune systems, illness is quick to spread amongst them, so the design separates the space into two sides – one designated for well-check visits and the other for treating patients who may be contagious.
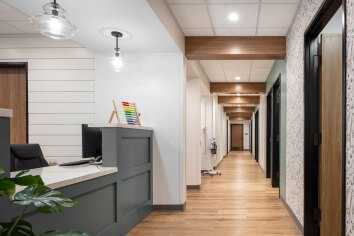
The intentional layout creates a workflow that not only reduces the spread of bacteria but eases congestion and minimizes steps so the staff can function more efficiently. Durable surfaces like floor-to-ceiling tile and laminate finishes further maximize cleanliness for a sanitized, fresh environment that limits the chances of spreading disease.
