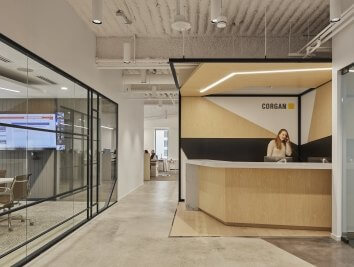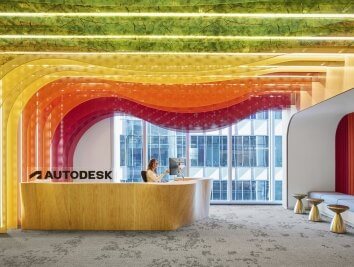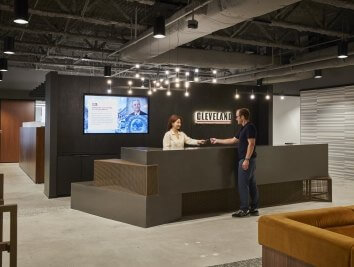Inspiring Design in Atlanta Through Storytelling
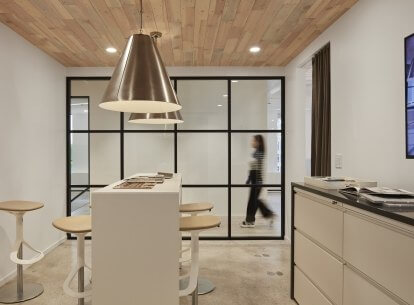
Joyce Fownes, Principal of our Interiors Studio, leads our Atlanta team to create meaningful and transformative award-winning spaces. Joyce shares her passion for working closely with clients and how their stories and deep cultural roots in Atlanta inspire and inform her creativity. In this story, Joyce talks about her aspirations and achievements since opening Corgan’s Atlanta office.
The most important function I do in the Interiors Studio is mentoring and leading my team and helping them grow by teaching them everything I possibly can.
As a leader of the Interiors Studio, what are you doing to build our presence in Atlanta?
During the first year that Corgan opened the Atlanta office, I beat the bushes to hire the best and brightest talent I could find. Establishing our presence and winning over new clients was my primary focus. Six years later, our team has grown to a talented group of twenty designers, and we feel like one big, happy family. We are currently growing our Data Center Studio and predict this will be a fast-growing sector. I love a challenge, and this has been a good one. Corgan gives me all the support in the world I need to grow and thrive.
My most important function is mentoring and leading my team and helping them grow by teaching them everything I possibly can. I constantly encourage them to explore new ideas and think beyond their perceived limitations. We recently moved our offices to a larger space in the same building and designed the space from top to bottom to support our growth and encourage creativity and collaboration. We’ve worked with fantastic clients in Atlanta and have built several award-winning spaces for Corgan. I am proud to call Atlanta home.
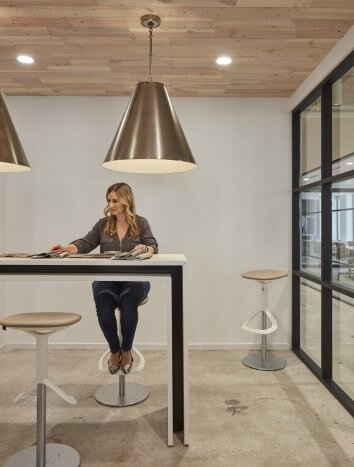
What makes your team stand out?
Our Interiors Team is highly collaborative and supportive of one another. We recently participated in Dressed, the IIDA Fashion Show for Georgia, and one of the IIDA Georgia Chapter’s largest annual events. The event gives Atlanta designers a unique opportunity to partner with architectural and design firms to create one-of-a-kind, wearable garments out of non-traditional materials for a runway show.
Teams of designers are challenged to construct a highly unique garment made almost entirely from their sponsoring manufacturer’s products including wallcoverings, flooring materials, deconstructed contract furniture, paint, and more. The sky is the limit as these designers test their imagination and think outside of the box by creating inspired garments from materials traditionally used to create buildings.
Our team created the conceptual design, created the pattern, dyed fabrics, and sewed the fashion costume. Jing Zhu led the team and was the runway model at the event. Our team of five designers worked amazingly well together and we won the Designer Choice Award and Runner-Up for the best fashion garment.
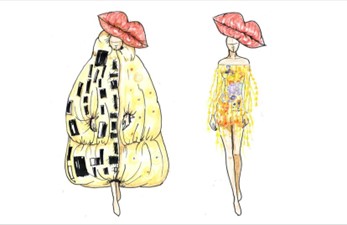
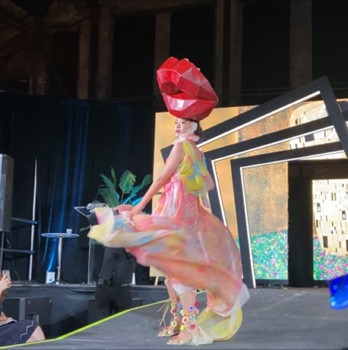
How do you approach the design process?
Interior design is more than walls and applique — it’s about thorough understanding your client down to their DNA and knowing how to best tell their story. I consistently influence the team to learn who our clients are and how they became established, and then to explore ideas the client may not have otherwise thought of to bring their story to life. My mantra is pushing the boundaries of design and never repeating what’s been done before!
If the client is unique — and all of them are — then their story and the solutions we create must be as compelling, unique, and as indelible as their story. The most exciting part of designing a space is the discovery process and envisioning varying concepts with the client to transform their story into architecture and design. When storytelling is done right, as users enter the finished space, it talks to them without words and engages people viscerally and emotionally.
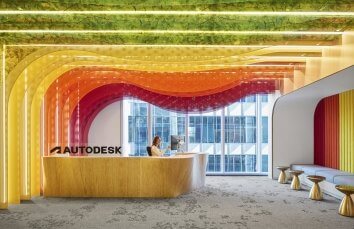
What are some of the projects in Atlanta you are most proud of?
Our Interiors team has worked on some truly groundbreaking projects in Atlanta that both tell the company stories and connect with the vibrant city. From a design perspective, the Autodesk Headquarters in downtown Atlanta pushed the limits of design — and the client pushed our design team even harder. Awarded the 2023 IIDA Award for Best Workplace Design under 75,000 square feet, the space celebrates Atlanta’s identity and emulates multi-layered colors and design renderings reflective of the AutoDesk 3D design software. Telling this story and creating a strong sense of place created a transformative and energetic environment that inspires and motivates employees and visitors.
Recreating the “City in the Forest”
The design team identified key branding elements that both complement the digital nature of the brand and reference the natural surroundings of the city, the most heavily forested urban area in the country. Locally sourced materials have a positive impact on the environment (LEED Gold), and unique uses of color and texture inspired by peeling tree bark, biophilia, and cityscape evoke a sense of well-being and three-dimensional vibrancy in the space.
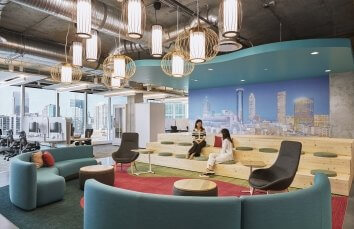
Inspired by Atlanta’s Beltline, the design connects people and nature through the built environment through layers of nature “in the trees” and green spaces as you travel along the trail layering in people, creativity, and businesses coalesces into a beautiful palette. Like the client, this trail made the new possible, bringing neighborhoods together from across the city to enjoy the beauty of nature as well as building the community. We translated the famous landmarks and parks found along the trail to design the AutoDesk offices. The transformation fosters connectivity, diversity, and growth for the company and creates a sense of connection.
Telling the story of Building Atlanta
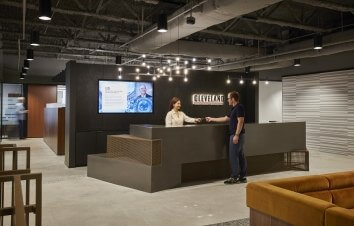
When Cleveland Electric, a century-old family-owned construction company updated their headquarters and moved into a new office highrise, they called on our team to design their new 48,000-square-foot space. Responsible for building some of the most significant projects in Atlanta including the Savannah Nuclear Plant and the Mercedes-Benz Headquarters, the company wanted a functional and modern workplace to attract top engineering and construction talent.
To gather information in the discovery process, our team walked down the halls of their 1964 office building to learn more about the company’s history and culture and its impact on Atlanta’s growth and industry. We conducted interviews with the employees and leaders of the firm to envision a design with honest materials that reflect the firm’s construction and engineering services and tell the story of the company’s rich history.
We were inspired by the firm’s skilled workers who create virtual construction schematics, installation drawings, and electrical testing, thus the conceptual design of the new office integrates a skeletal frame grid and adds layers of architecture, electrical, and mechanical elements that reference the building industry. The space celebrates the company's proud past, decades-long connection to Atlanta and bright future.
Where do you find your inspiration?
My bedroom window faces east over the Chattahoochee River. Every morning, I wake up to an amazing sunrise on the water which gives me my first inspiration of the day. Atlanta is truly a magical place and our team and the clients we work with inspire me every day.





